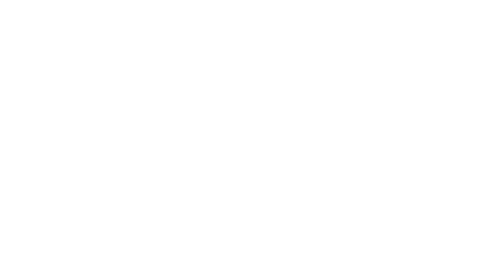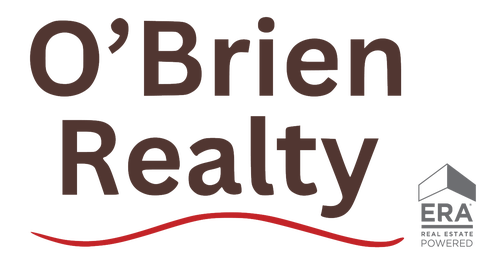


Listing Courtesy of: BRIGHT IDX / Hyatt & Company Real Estate, LLC
7290 Southern Maryland Boulevard Owings, MD 20736
Active (23 Days)
$1,600,000
MLS #:
MDCA2021042
MDCA2021042
Taxes
$7,217(2024)
$7,217(2024)
Lot Size
9.65 acres
9.65 acres
Type
Single-Family Home
Single-Family Home
Year Built
1986
1986
Style
Colonial
Colonial
School District
Calvert County Public Schools
Calvert County Public Schools
County
Calvert County
Calvert County
Listed By
Holly Crystal Bennett, Hyatt & Company Real Estate, LLC
Source
BRIGHT IDX
Last checked May 31 2025 at 11:36 PM GMT+0000
BRIGHT IDX
Last checked May 31 2025 at 11:36 PM GMT+0000
Bathroom Details
- Full Bathrooms: 4
- Half Bathroom: 1
Interior Features
- Floor Plan - Open
- Kitchen - Eat-In
- Kitchen - Table Space
- Dishwasher
- Dryer
- Oven/Range - Electric
- Refrigerator
- Washer
- Walls/Ceilings: Dry Wall
Subdivision
- None Available
Lot Information
- Backs to Trees
- Cleared
- Front Yard
- Open
Property Features
- Above Grade
- Below Grade
- Fireplace: Wood
- Foundation: Slab
Heating and Cooling
- Heat Pump(s)
Basement Information
- Fully Finished
- Outside Entrance
- Rear Entrance
- Walkout Level
Exterior Features
- Brick
- Roof: Shingle
Utility Information
- Sewer: Septic Exists
- Fuel: Electric
Stories
- 1
Living Area
- 7,040 sqft
Location
Estimated Monthly Mortgage Payment
*Based on Fixed Interest Rate withe a 30 year term, principal and interest only
Listing price
Down payment
%
Interest rate
%Mortgage calculator estimates are provided by O'BRIEN REALTY ERA POWERED and are intended for information use only. Your payments may be higher or lower and all loans are subject to credit approval.
Disclaimer: Copyright 2025 Bright MLS IDX. All rights reserved. This information is deemed reliable, but not guaranteed. The information being provided is for consumers’ personal, non-commercial use and may not be used for any purpose other than to identify prospective properties consumers may be interested in purchasing. Data last updated 5/31/25 16:36





Description