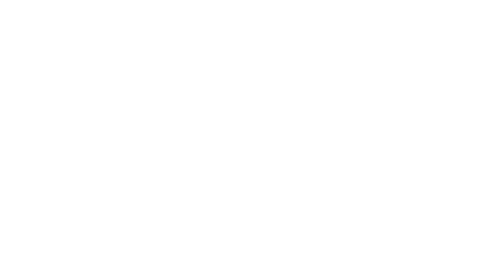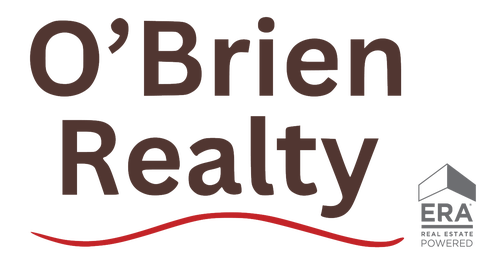


Listing Courtesy of: BRIGHT IDX / Home Towne Real Estate
630 Good Shepherd Way Owings, MD 20736
Active (52 Days)
$1,175,000
MLS #:
MDCA2020302
MDCA2020302
Taxes
$9,981(2024)
$9,981(2024)
Lot Size
1 acres
1 acres
Type
Single-Family Home
Single-Family Home
Year Built
2004
2004
Style
Colonial
Colonial
School District
Calvert County Public Schools
Calvert County Public Schools
County
Calvert County
Calvert County
Listed By
Stephanie Glaubitz, Home Towne Real Estate
Source
BRIGHT IDX
Last checked Jun 14 2025 at 11:34 PM GMT+0000
BRIGHT IDX
Last checked Jun 14 2025 at 11:34 PM GMT+0000
Bathroom Details
- Full Bathrooms: 6
- Half Bathroom: 1
Interior Features
- Carpet
- Ceiling Fan(s)
- Crown Moldings
- Entry Level Bedroom
- Family Room Off Kitchen
- Floor Plan - Open
- Formal/Separate Dining Room
- Kitchen - Eat-In
- Kitchen - Gourmet
- Kitchen - Island
- Kitchen - Table Space
- Primary Bath(s)
- Walk-In Closet(s)
- Wood Floors
- Built-In Microwave
- Cooktop
- Dishwasher
- Exhaust Fan
- Microwave
- Oven - Wall
- Oven/Range - Electric
- Refrigerator
- Walls/Ceilings: 9'+ Ceilings
Subdivision
- Covenant Creek
Lot Information
- Backs to Trees
- Partly Wooded
Property Features
- Above Grade
- Below Grade
- Fireplace: Gas/Propane
- Foundation: Other
Heating and Cooling
- Heat Pump(s)
Basement Information
- Full
- Fully Finished
- Outside Entrance
- Walkout Level
Homeowners Association Information
- Dues: $800
Flooring
- Carpet
- Ceramic Tile
- Hardwood
Exterior Features
- Brick
- Roof: Asphalt
Utility Information
- Sewer: Private Septic Tank
- Fuel: Electric
School Information
- Elementary School: Mount Harmony
- Middle School: Northern
- High School: Northern
Stories
- 3
Living Area
- 7,682 sqft
Location
Estimated Monthly Mortgage Payment
*Based on Fixed Interest Rate withe a 30 year term, principal and interest only
Listing price
Down payment
%
Interest rate
%Mortgage calculator estimates are provided by O'BRIEN REALTY ERA POWERED and are intended for information use only. Your payments may be higher or lower and all loans are subject to credit approval.
Disclaimer: Copyright 2025 Bright MLS IDX. All rights reserved. This information is deemed reliable, but not guaranteed. The information being provided is for consumers’ personal, non-commercial use and may not be used for any purpose other than to identify prospective properties consumers may be interested in purchasing. Data last updated 6/14/25 16:34





Description