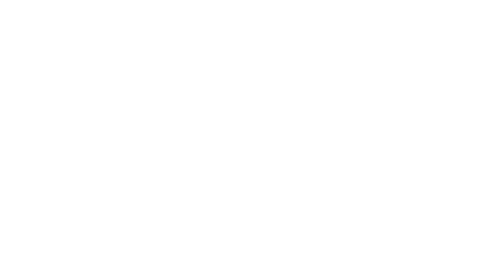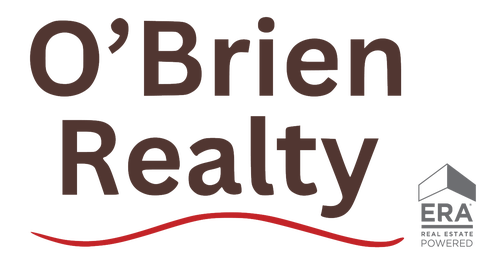


Listing Courtesy of: BRIGHT IDX / Berkshire Hathaway Homeservices Penfed Realty
2070 Turner Road Lusby, MD 20657
Active (185 Days)
$1,900,000
MLS #:
MDCA2019886
MDCA2019886
Taxes
$7,736(2024)
$7,736(2024)
Lot Size
2.62 acres
2.62 acres
Type
Single-Family Home
Single-Family Home
Year Built
1984
1984
Style
Colonial, Cape Cod
Colonial, Cape Cod
School District
Calvert County Public Schools
Calvert County Public Schools
County
Calvert County
Calvert County
Listed By
Chris McNelis, Solomons
Source
BRIGHT IDX
Last checked Sep 13 2025 at 8:26 PM GMT+0000
BRIGHT IDX
Last checked Sep 13 2025 at 8:26 PM GMT+0000
Bathroom Details
- Full Bathrooms: 4
- Half Bathroom: 1
Interior Features
- Dining Area
- Built-Ins
- Crown Moldings
- Wood Floors
- Floor Plan - Traditional
- Dishwasher
- Dryer
- Washer
- Refrigerator
- Water Heater
- Combination Kitchen/Dining
- Family Room Off Kitchen
- Kitchen - Gourmet
- Upgraded Countertops
- Kitchen - Island
- Walls/Ceilings: Dry Wall
- Recessed Lighting
- Range Hood
- Six Burner Stove
- Commercial Range
- Formal/Separate Dining Room
- Carpet
- Ceiling Fan(s)
- Primary Bath(s)
Subdivision
- None Available
Lot Information
- Secluded
- Private
- Premium
- Rip-Rapped
- Rear Yard
Property Features
- Above Grade
- Below Grade
- Fireplace: Mantel(s)
- Fireplace: Wood
- Fireplace: Brick
- Foundation: Brick/Mortar
Heating and Cooling
- Heat Pump(s)
- Zoned
- Central A/C
Basement Information
- Outside Entrance
- Improved
- Heated
- Interior Access
Pool Information
- In Ground
- Gunite
Flooring
- Hardwood
Exterior Features
- Brick
- Roof: Architectural Shingle
Utility Information
- Utilities: Cable Tv, Propane
- Sewer: Private Septic Tank
- Fuel: Geo-Thermal
School Information
- Elementary School: Dowell
- Middle School: Mill Creek
- High School: Patuxent
Parking
- Circular Driveway
- Gravel Driveway
- Private
Stories
- 2
Living Area
- 3,593 sqft
Location
Estimated Monthly Mortgage Payment
*Based on Fixed Interest Rate withe a 30 year term, principal and interest only
Listing price
Down payment
%
Interest rate
%Mortgage calculator estimates are provided by O'BRIEN REALTY ERA POWERED and are intended for information use only. Your payments may be higher or lower and all loans are subject to credit approval.
Disclaimer: Copyright 2025 Bright MLS IDX. All rights reserved. This information is deemed reliable, but not guaranteed. The information being provided is for consumers’ personal, non-commercial use and may not be used for any purpose other than to identify prospective properties consumers may be interested in purchasing. Data last updated 9/13/25 13:26




Description