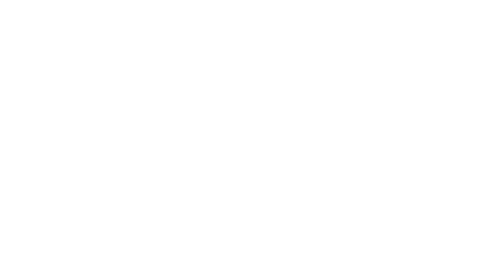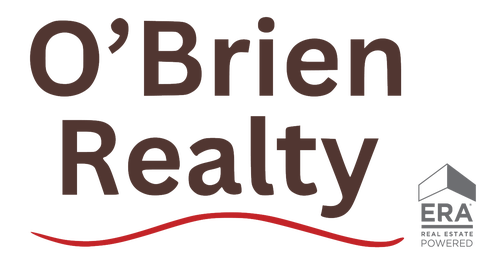


Listing Courtesy of: BRIGHT IDX / O'Brien Realty ERA Powered / Jan Kleponis
12667 Amarillo Drive Lusby, MD 20657
Active (58 Days)
$380,000
MLS #:
MDCA2022082
MDCA2022082
Taxes
$399,600(2025)
$399,600(2025)
Lot Size
2 acres
2 acres
Type
Single-Family Home
Single-Family Home
Year Built
1998
1998
Style
Colonial
Colonial
School District
Calvert County Public Schools
Calvert County Public Schools
County
Calvert County
Calvert County
Listed By
Jan Kleponis, O'Brien Realty ERA Powered
Source
BRIGHT IDX
Last checked Sep 13 2025 at 8:26 PM GMT+0000
BRIGHT IDX
Last checked Sep 13 2025 at 8:26 PM GMT+0000
Bathroom Details
- Full Bathrooms: 3
- Half Bathroom: 1
Interior Features
- Dining Area
- Built-Ins
- Crown Moldings
- Wood Floors
- Dishwasher
- Dryer
- Microwave
- Washer
- Refrigerator
- Washer/Dryer Hookups Only
- Icemaker
- Stove
- Breakfast Area
- Kitchen - Gourmet
- Upgraded Countertops
- Floor Plan - Open
- Primary Bath(s)
Subdivision
- Chesapeake Ranch Estates
Lot Information
- Backs to Trees
- Cul-De-Sac
Property Features
- Above Grade
- Below Grade
- Fireplace: Gas/Propane
- Fireplace: Fireplace - Glass Doors
- Foundation: Concrete Perimeter
Heating and Cooling
- Heat Pump(s)
Basement Information
- Outside Entrance
- Rear Entrance
- Fully Finished
- Connecting Stairway
- Daylight
- Full
Homeowners Association Information
- Dues: $585
Exterior Features
- Vinyl Siding
- Stone
- Roof: Asphalt
Utility Information
- Sewer: Septic Exists
- Fuel: Electric
School Information
- Elementary School: Dowell
- Middle School: Mill Creek
- High School: Patuxent
Parking
- Gravel Driveway
Stories
- 3
Living Area
- 3,300 sqft
Location
Listing Price History
Date
Event
Price
% Change
$ (+/-)
Sep 08, 2025
Price Changed
$380,000
-6%
-25,000
Jul 31, 2025
Price Changed
$405,000
-6%
-24,000
Estimated Monthly Mortgage Payment
*Based on Fixed Interest Rate withe a 30 year term, principal and interest only
Listing price
Down payment
%
Interest rate
%Mortgage calculator estimates are provided by O'BRIEN REALTY ERA POWERED and are intended for information use only. Your payments may be higher or lower and all loans are subject to credit approval.
Disclaimer: Copyright 2025 Bright MLS IDX. All rights reserved. This information is deemed reliable, but not guaranteed. The information being provided is for consumers’ personal, non-commercial use and may not be used for any purpose other than to identify prospective properties consumers may be interested in purchasing. Data last updated 9/13/25 13:26




Description