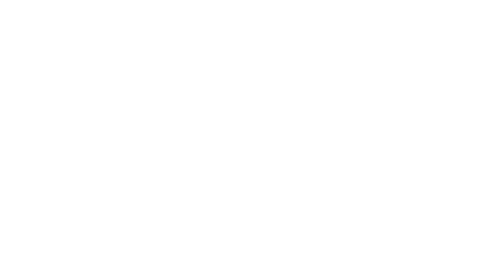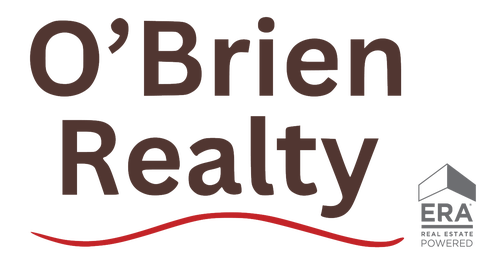


Listing Courtesy of: BRIGHT IDX / Redfin Corp
5130 Sea Fossil Drive Huntingtown, MD 20639
Pending (68 Days)
$1,550,000 (USD)
MLS #:
MDCA2022760
MDCA2022760
Taxes
$15,211(2024)
$15,211(2024)
Lot Size
1.31 acres
1.31 acres
Type
Single-Family Home
Single-Family Home
Year Built
2007
2007
Style
Colonial, Contemporary, Craftsman
Colonial, Contemporary, Craftsman
School District
Calvert County Public Schools
Calvert County Public Schools
County
Calvert County
Calvert County
Listed By
Phyllis Elsner, Redfin Corp
Source
BRIGHT IDX
Last checked Dec 7 2025 at 10:39 PM GMT+0000
BRIGHT IDX
Last checked Dec 7 2025 at 10:39 PM GMT+0000
Bathroom Details
- Full Bathrooms: 3
- Half Bathroom: 1
Interior Features
- Built-Ins
- Wood Floors
- Cooktop
- Dishwasher
- Disposal
- Extra Refrigerator/Freezer
- Refrigerator
- Walls/Ceilings: 2 Story Ceilings
- Washer - Front Loading
- Breakfast Area
- Kitchen - Gourmet
- Upgraded Countertops
- Kitchen - Island
- Floor Plan - Open
- Recessed Lighting
- Range Hood
- Wainscotting
- Water Conditioner - Owned
- Wet/Dry Bar
- Water Heater - Tankless
- Water Treat System
- Exposed Beams
- Energy Efficient Appliances
- Built-In Microwave
- Water Heater - High-Efficiency
- Solar Tube(s)
- Bar
- Dryer - Electric
- Walk-In Closet(s)
- Walls/Ceilings: 9'+ Ceilings
- Wine Storage
- Ceiling Fan(s)
- Primary Bath(s)
- Primary Bedroom - Bay Front
- Stove - Wood
Subdivision
- Bayview Manor Estates
Lot Information
- Adjoins - Open Space
Property Features
- Above Grade
- Below Grade
- Fireplace: Wood
- Foundation: Concrete Perimeter
Heating and Cooling
- Heat Pump - Gas Backup
- Central A/C
- Programmable Thermostat
- Solar Off Grid
- Solar on Grid
Basement Information
- Fully Finished
- Full
Flooring
- Hardwood
- Carpet
- Ceramic Tile
Exterior Features
- Stone
- Roof: Architectural Shingle
Utility Information
- Sewer: Private Septic Tank
- Fuel: Electric, Solar, Propane - Owned
- Energy: Pv Solar Array(s) Owned
School Information
- Elementary School: Plum Point
- Middle School: Plum Point
- High School: Huntingtown
Parking
- Circular Driveway
- Asphalt Driveway
- Electric Vehicle Charging Station(s)
Stories
- 3
Living Area
- 6,706 sqft
Listing Price History
Date
Event
Price
% Change
$ (+/-)
Oct 29, 2025
Price Changed
$1,550,000
-3%
-$47,000
Sep 24, 2025
Price Changed
$1,597,000
-3%
-$53,000
Location
Estimated Monthly Mortgage Payment
*Based on Fixed Interest Rate withe a 30 year term, principal and interest only
Listing price
Down payment
%
Interest rate
%Mortgage calculator estimates are provided by O'BRIEN REALTY ERA POWERED and are intended for information use only. Your payments may be higher or lower and all loans are subject to credit approval.
Disclaimer: Copyright 2025 Bright MLS IDX. All rights reserved. This information is deemed reliable, but not guaranteed. The information being provided is for consumers’ personal, non-commercial use and may not be used for any purpose other than to identify prospective properties consumers may be interested in purchasing. Data last updated 12/7/25 14:39





Description