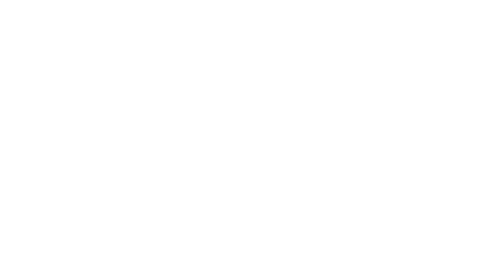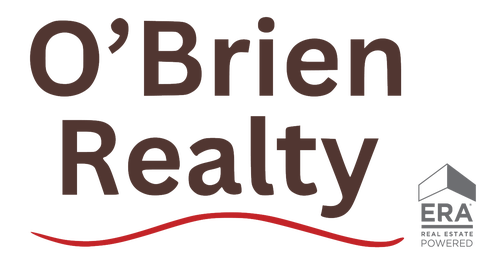


Listing Courtesy of: BRIGHT IDX / Hyatt & Company Real Estate LLC
3188 Huntsman Drive Huntingtown, MD 20639
Active (29 Days)
$950,000
MLS #:
MDCA2022622
MDCA2022622
Taxes
$7,199(2024)
$7,199(2024)
Lot Size
1.78 acres
1.78 acres
Type
Single-Family Home
Single-Family Home
Year Built
2015
2015
Style
Colonial
Colonial
School District
Calvert County Public Schools
Calvert County Public Schools
County
Calvert County
Calvert County
Listed By
Elinor M. Stommel, Hyatt & Company Real Estate LLC
Source
BRIGHT IDX
Last checked Sep 13 2025 at 8:26 PM GMT+0000
BRIGHT IDX
Last checked Sep 13 2025 at 8:26 PM GMT+0000
Bathroom Details
- Full Bathrooms: 5
Interior Features
- Crown Moldings
- Window Treatments
- Wood Floors
- Cooktop
- Dishwasher
- Dryer
- Extra Refrigerator/Freezer
- Washer
- Refrigerator
- Walls/Ceilings: 2 Story Ceilings
- Kitchen - Eat-In
- Exhaust Fan
- Walls/Ceilings: Cathedral Ceilings
- Chair Railings
- Oven - Double
- Kitchen - Gourmet
- Kitchen - Island
- Floor Plan - Open
- Recessed Lighting
- Water Conditioner - Owned
- Wet/Dry Bar
- Walls/Ceilings: Vaulted Ceilings
- Water Dispenser
- Walls/Ceilings: Tray Ceilings
- Other
- Water Heater - Tankless
- Sprinkler System
- Built-In Microwave
- Stainless Steel Appliances
- Carpet
- Pantry
- Walk-In Closet(s)
- Walls/Ceilings: 9'+ Ceilings
- Additional Stairway
- Ceiling Fan(s)
- Bathroom - Soaking Tub
- Bathroom - Walk-In Shower
Subdivision
- Farms At Hunting Creek
Property Features
- Above Grade
- Below Grade
- Fireplace: Gas/Propane
- Foundation: Block
Heating and Cooling
- Heat Pump(s)
- Central A/C
- Ceiling Fan(s)
Basement Information
- Rear Entrance
- Walkout Level
- Fully Finished
- Connecting Stairway
- Improved
Homeowners Association Information
- Dues: $484
Flooring
- Hardwood
- Carpet
- Ceramic Tile
- Laminate Plank
Exterior Features
- Vinyl Siding
- Roof: Architectural Shingle
Utility Information
- Sewer: Septic = # of Br, Septic Exists
- Fuel: Propane - Leased
Stories
- 3
Living Area
- 5,260 sqft
Location
Estimated Monthly Mortgage Payment
*Based on Fixed Interest Rate withe a 30 year term, principal and interest only
Listing price
Down payment
%
Interest rate
%Mortgage calculator estimates are provided by O'BRIEN REALTY ERA POWERED and are intended for information use only. Your payments may be higher or lower and all loans are subject to credit approval.
Disclaimer: Copyright 2025 Bright MLS IDX. All rights reserved. This information is deemed reliable, but not guaranteed. The information being provided is for consumers’ personal, non-commercial use and may not be used for any purpose other than to identify prospective properties consumers may be interested in purchasing. Data last updated 9/13/25 13:26




Description