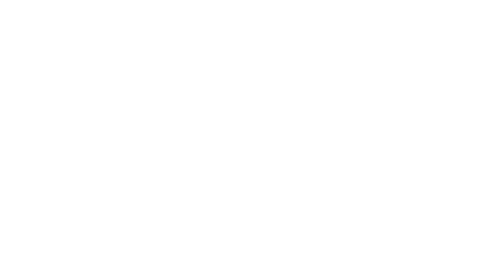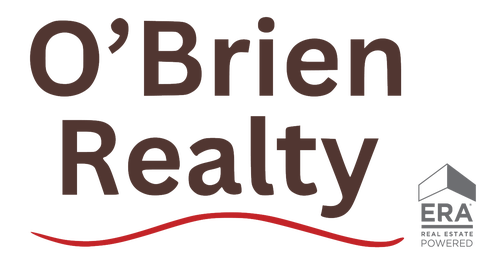


Listing Courtesy of: BRIGHT IDX / Re/Max One
2850 Dunleigh Drive Dunkirk, MD 20754
Coming Soon (25 Days)
$1,850,000
MLS #:
MDCA2020954
MDCA2020954
Taxes
$12,006(2025)
$12,006(2025)
Lot Size
3 acres
3 acres
Type
Single-Family Home
Single-Family Home
Year Built
1991
1991
Style
Art Deco, Contemporary, Craftsman
Art Deco, Contemporary, Craftsman
School District
Calvert County Public Schools
Calvert County Public Schools
County
Calvert County
Calvert County
Listed By
Dawn F Riley, Re/Max One
Source
BRIGHT IDX
Last checked Jun 1 2025 at 12:58 AM GMT+0000
BRIGHT IDX
Last checked Jun 1 2025 at 12:58 AM GMT+0000
Bathroom Details
- Full Bathrooms: 5
- Half Bathrooms: 2
Interior Features
- Attic
- Kitchen - Table Space
- Kitchen - Country
- Dining Area
- Kitchen - Eat-In
- Upgraded Countertops
- Air Filter System
- Additional Stairway
- Bar
- Bathroom - Walk-In Shower
- Butlers Pantry
- Ceiling Fan(s)
- Double/Dual Staircase
- Entry Level Bedroom
- Walk-In Closet(s)
- Wine Storage
- Wood Floors
- Disposal
- Dryer
- Dishwasher
- Exhaust Fan
- Icemaker
- Intercom
- Microwave
- Oven - Double
- Refrigerator
- Built-In Microwave
- Cooktop
- Energy Efficient Appliances
- Energy Star Clothes Washer
- Energy Star Dishwasher
- Energy Star Refrigerator
- Walls/Ceilings: 2 Story Ceilings
Subdivision
- Dunleigh
Lot Information
- Backs to Trees
Property Features
- Above Grade
- Below Grade
- Fireplace: Gas/Propane
- Fireplace: Fireplace - Glass Doors
- Fireplace: Heatilator
- Foundation: Permanent
Heating and Cooling
- Forced Air
- Heat Pump(s)
- 90% Forced Air
- Ceiling Fan(s)
- Central A/C
- Programmable Thermostat
- Zoned
Basement Information
- Fully Finished
- Full
Pool Information
- Gunite
Homeowners Association Information
- Dues: $200
Flooring
- Ceramic Tile
- Hardwood
- Marble
Exterior Features
- Combination
- Brick
- Hardiplank Type
- Roof: Shingle
- Roof: Asphalt
Utility Information
- Utilities: Cable Tv, Propane
- Sewer: Septic Exists, Gravity Sept Fld
- Fuel: Central
School Information
- High School: Northern
Parking
- Circular Driveway
- Paved Driveway
Stories
- 3
Living Area
- 7,702 sqft
Location
Estimated Monthly Mortgage Payment
*Based on Fixed Interest Rate withe a 30 year term, principal and interest only
Listing price
Down payment
%
Interest rate
%Mortgage calculator estimates are provided by O'BRIEN REALTY ERA POWERED and are intended for information use only. Your payments may be higher or lower and all loans are subject to credit approval.
Disclaimer: Copyright 2025 Bright MLS IDX. All rights reserved. This information is deemed reliable, but not guaranteed. The information being provided is for consumers’ personal, non-commercial use and may not be used for any purpose other than to identify prospective properties consumers may be interested in purchasing. Data last updated 5/31/25 17:58




Description