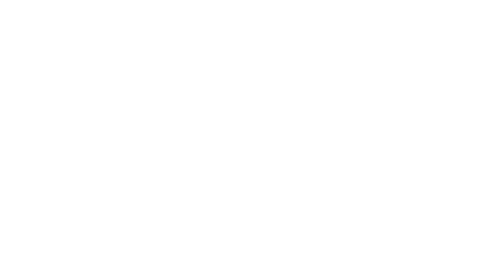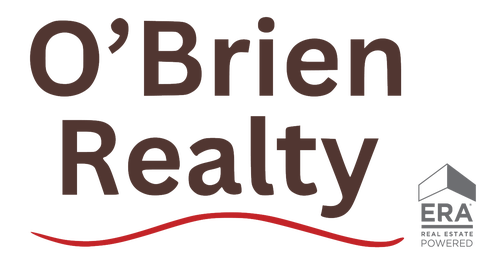


Listing Courtesy of: BRIGHT IDX / Re/Max One
2820 Dunleigh Drive Dunkirk, MD 20754
Active (14 Days)
$1,200,000
MLS #:
MDCA2021246
MDCA2021246
Taxes
$11,012(2024)
$11,012(2024)
Lot Size
2.5 acres
2.5 acres
Type
Single-Family Home
Single-Family Home
Year Built
1996
1996
Style
Colonial
Colonial
School District
Calvert County Public Schools
Calvert County Public Schools
County
Calvert County
Calvert County
Listed By
Terry McAllister Iii, Re/Max One
Source
BRIGHT IDX
Last checked Jun 14 2025 at 10:25 PM GMT+0000
BRIGHT IDX
Last checked Jun 14 2025 at 10:25 PM GMT+0000
Bathroom Details
- Full Bathrooms: 4
- Half Bathroom: 1
Interior Features
- 2nd Kitchen
- Carpet
- Ceiling Fan(s)
- Crown Moldings
- Family Room Off Kitchen
- Floor Plan - Open
- Spiral Staircase
- Wood Floors
- Built-In Microwave
- Built-In Range
- Dishwasher
- Dryer - Electric
- Oven - Wall
- Water Heater
- Water Conditioner - Owned
- Washer
- Walls/Ceilings: 2 Story Ceilings
- Walls/Ceilings: Dry Wall
- Walls/Ceilings: High
Subdivision
- Dunleigh
Property Features
- Above Grade
- Below Grade
- Fireplace: Fireplace - Glass Doors
- Foundation: Concrete Perimeter
Heating and Cooling
- Heat Pump(s)
- Central A/C
Basement Information
- Daylight
- Full
- Partial
- Interior Access
- Outside Entrance
- Walkout Level
- Windows
Homeowners Association Information
- Dues: $200
Exterior Features
- Brick
- Roof: Asphalt
Utility Information
- Utilities: Cable Tv
- Sewer: Septic Exists
- Fuel: Electric
School Information
- High School: Northern
Stories
- 3
Living Area
- 8,135 sqft
Location
Estimated Monthly Mortgage Payment
*Based on Fixed Interest Rate withe a 30 year term, principal and interest only
Listing price
Down payment
%
Interest rate
%Mortgage calculator estimates are provided by O'BRIEN REALTY ERA POWERED and are intended for information use only. Your payments may be higher or lower and all loans are subject to credit approval.
Disclaimer: Copyright 2025 Bright MLS IDX. All rights reserved. This information is deemed reliable, but not guaranteed. The information being provided is for consumers’ personal, non-commercial use and may not be used for any purpose other than to identify prospective properties consumers may be interested in purchasing. Data last updated 6/14/25 15:25




Description