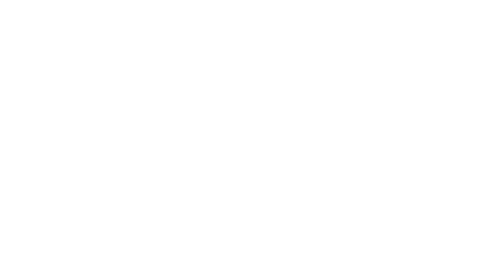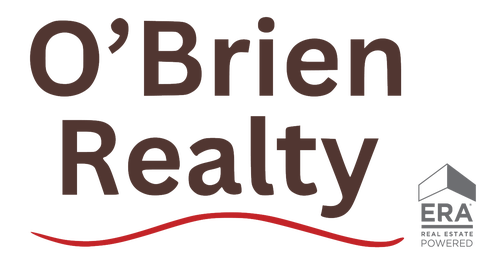


Listing Courtesy of: BRIGHT IDX / Ttr Sotheby's International Realty
12651 Vigilant Court Dunkirk, MD 20754
Active (219 Days)
$1,795,000 (USD)
MLS #:
MDCA2020674
MDCA2020674
Taxes
$17,170(2024)
$17,170(2024)
Lot Size
3.43 acres
3.43 acres
Type
Single-Family Home
Single-Family Home
Year Built
2000
2000
Style
Colonial, Contemporary
Colonial, Contemporary
School District
Calvert County Public Schools
Calvert County Public Schools
County
Calvert County
Calvert County
Listed By
Gilbert "Gil" Poudrier, Ttr Sotheby's International Realty
Source
BRIGHT IDX
Last checked Nov 30 2025 at 8:56 PM GMT+0000
BRIGHT IDX
Last checked Nov 30 2025 at 8:56 PM GMT+0000
Bathroom Details
- Full Bathrooms: 5
- Half Bathroom: 1
Interior Features
- Dining Area
- Crown Moldings
- Window Treatments
- Wood Floors
- Central Vacuum
- Cooktop
- Dishwasher
- Disposal
- Dryer
- Extra Refrigerator/Freezer
- Microwave
- Washer
- Refrigerator
- Oven - Wall
- Washer/Dryer Hookups Only
- Exhaust Fan
- Walls/Ceilings: Cathedral Ceilings
- Chair Railings
- Dryer - Front Loading
- Washer - Front Loading
- Oven - Double
- Entry Level Bedroom
- Oven/Range - Gas
- Walls/Ceilings: Beamed Ceilings
- Upgraded Countertops
- Floor Plan - Open
- Oven - Self Cleaning
- Range Hood
- Six Burner Stove
- Water Conditioner - Owned
- Double/Dual Staircase
- Wet/Dry Bar
- Trash Compactor
- Walls/Ceilings: Vaulted Ceilings
- Humidifier
- Walls/Ceilings: Tray Ceilings
- Instant Hot Water
- Walls/Ceilings: Wood Ceilings
- Walls/Ceilings: 9'+ Ceilings
- Primary Bath(s)
Subdivision
- Lyons Creek Overlook
Lot Information
- Private
- Backs to Trees
- Corner
- Landscaping
Property Features
- Above Grade
- Below Grade
- Fireplace: Screen
- Foundation: Slab
- Foundation: Concrete Perimeter
Heating and Cooling
- Heat Pump(s)
- Zoned
- Hot Water
- Central A/C
- Ceiling Fan(s)
Basement Information
- Walkout Level
- Partial
- Side Entrance
- Heated
- Workshop
- Poured Concrete
- Garage Access
Pool Information
- In Ground
- Heated
- Gunite
Homeowners Association Information
- Dues: $160
Flooring
- Marble
- Hardwood
Exterior Features
- Brick
- Roof: Shake
Utility Information
- Sewer: Septic Exists
- Fuel: Electric, Oil
School Information
- Elementary School: Windy Hill
- Middle School: Northern
- High School: Northern
Parking
- Circular Driveway
- Asphalt Driveway
- Under Home Parking
Stories
- 3
Living Area
- 7,110 sqft
Location
Estimated Monthly Mortgage Payment
*Based on Fixed Interest Rate withe a 30 year term, principal and interest only
Listing price
Down payment
%
Interest rate
%Mortgage calculator estimates are provided by O'BRIEN REALTY ERA POWERED and are intended for information use only. Your payments may be higher or lower and all loans are subject to credit approval.
Disclaimer: Copyright 2025 Bright MLS IDX. All rights reserved. This information is deemed reliable, but not guaranteed. The information being provided is for consumers’ personal, non-commercial use and may not be used for any purpose other than to identify prospective properties consumers may be interested in purchasing. Data last updated 11/30/25 12:56





Description