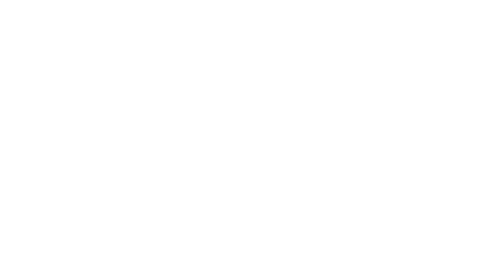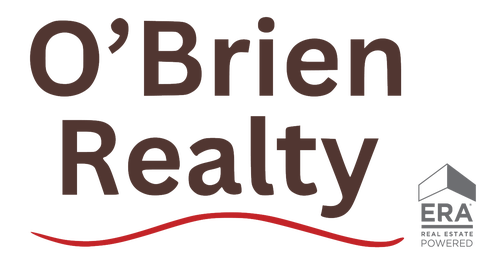


Listing Courtesy of: BRIGHT IDX / Re/Max One
3826 Harbor Road Chesapeake Beach, MD 20732
Active (226 Days)
$1,200,000
MLS #:
MDCA2017448
MDCA2017448
Taxes
$5,603(2024)
$5,603(2024)
Lot Size
0.26 acres
0.26 acres
Type
Single-Family Home
Single-Family Home
Year Built
1992
1992
Style
Raised Ranch/Rambler
Raised Ranch/Rambler
School District
Calvert County Public Schools
Calvert County Public Schools
County
Calvert County
Calvert County
Listed By
Tammy L Marlowe, Re/Max One
Source
BRIGHT IDX
Last checked Jun 14 2025 at 10:40 PM GMT+0000
BRIGHT IDX
Last checked Jun 14 2025 at 10:40 PM GMT+0000
Bathroom Details
- Full Bathroom: 1
Interior Features
- Carpet
- Combination Kitchen/Dining
- Combination Kitchen/Living
- Entry Level Bedroom
- Floor Plan - Open
- Kitchen - Eat-In
- Kitchen - Island
- Bathroom - Tub Shower
- Built-In Microwave
- Dishwasher
- Dryer
- Dryer - Electric
- Exhaust Fan
- Icemaker
- Oven/Range - Electric
- Refrigerator
- Stainless Steel Appliances
- Washer
- Water Heater
- Walls/Ceilings: Dry Wall
Subdivision
- None Available
Lot Information
- Fishing Available
- Front Yard
- Stream/Creek
Property Features
- Above Grade
- Below Grade
- Foundation: Block
Heating and Cooling
- Heat Pump(s)
- Central A/C
Basement Information
- Daylight
- Full
- Interior Access
- Outside Entrance
- Partially Finished
- Rear Entrance
- Walkout Level
- Windows
Flooring
- Carpet
- Laminate Plank
- Vinyl
Exterior Features
- Block
- Rough-In Plumbing
- T-1-11
- Roof: Shingle
Utility Information
- Utilities: Cable Tv Available, Electric Available, Sewer Available, Water Available
- Sewer: Public Sewer
- Fuel: Electric
Parking
- Brick Driveway
Stories
- 2
Living Area
- 1,144 sqft
Location
Listing Price History
Date
Event
Price
% Change
$ (+/-)
May 27, 2025
Price Changed
$1,200,000
-14%
-200,000
Estimated Monthly Mortgage Payment
*Based on Fixed Interest Rate withe a 30 year term, principal and interest only
Listing price
Down payment
%
Interest rate
%Mortgage calculator estimates are provided by O'BRIEN REALTY ERA POWERED and are intended for information use only. Your payments may be higher or lower and all loans are subject to credit approval.
Disclaimer: Copyright 2025 Bright MLS IDX. All rights reserved. This information is deemed reliable, but not guaranteed. The information being provided is for consumers’ personal, non-commercial use and may not be used for any purpose other than to identify prospective properties consumers may be interested in purchasing. Data last updated 6/14/25 15:40





Description