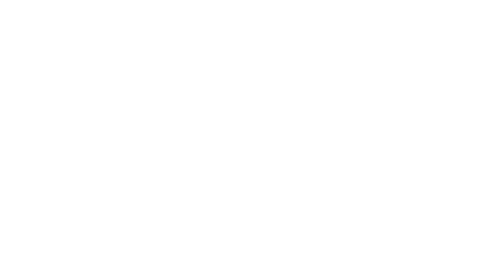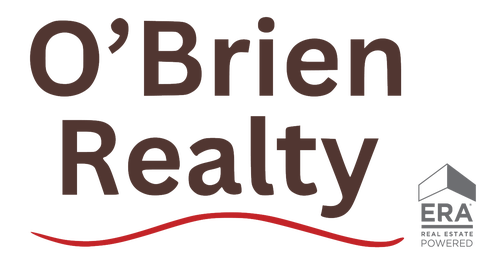


Listing Courtesy of: BRIGHT IDX / O'Brien Realty ERA Powered / Jan Kleponis
23125 Winterberry Lane California, MD 20619
Active (16 Days)
$439,000
MLS #:
MDSM2026826
MDSM2026826
Taxes
$3,072(2025)
$3,072(2025)
Lot Size
0.34 acres
0.34 acres
Type
Single-Family Home
Single-Family Home
Year Built
1998
1998
Style
Contemporary, Ranch/Rambler
Contemporary, Ranch/Rambler
School District
St. Mary's County Public Schools
St. Mary's County Public Schools
County
St. Mary's County
St. Mary's County
Listed By
Jan Kleponis, O'Brien Realty ERA Powered
Source
BRIGHT IDX
Last checked Sep 13 2025 at 8:57 PM GMT+0000
BRIGHT IDX
Last checked Sep 13 2025 at 8:57 PM GMT+0000
Bathroom Details
- Full Bathrooms: 2
Interior Features
- Dining Area
- Wood Floors
- Dishwasher
- Disposal
- Dryer
- Washer
- Refrigerator
- Combination Kitchen/Dining
- Kitchen - Eat-In
- Oven/Range - Electric
- Entry Level Bedroom
- Breakfast Area
- Kitchen - Island
- Floor Plan - Open
- Walls/Ceilings: Dry Wall
- Recessed Lighting
- Range Hood
- Kitchen - Table Space
- Combination Dining/Living
- Other
- Water Heater - Tankless
- Bar
- Carpet
- Pantry
Subdivision
- Pepper Ridge Of Wildewood
Property Features
- Above Grade
- Below Grade
- Foundation: Slab
Heating and Cooling
- 90% Forced Air
- Heat Pump - Gas Backup
- Heat Pump(s)
- Central A/C
Homeowners Association Information
- Dues: $770
Flooring
- Vinyl
- Hardwood
- Carpet
Exterior Features
- Frame
- Roof: Asphalt
- Roof: Shingle
Utility Information
- Utilities: Natural Gas Available
- Sewer: Public Septic
- Fuel: Natural Gas
School Information
- High School: Leonardtown
Stories
- 1
Living Area
- 1,523 sqft
Location
Estimated Monthly Mortgage Payment
*Based on Fixed Interest Rate withe a 30 year term, principal and interest only
Listing price
Down payment
%
Interest rate
%Mortgage calculator estimates are provided by O'BRIEN REALTY ERA POWERED and are intended for information use only. Your payments may be higher or lower and all loans are subject to credit approval.
Disclaimer: Copyright 2025 Bright MLS IDX. All rights reserved. This information is deemed reliable, but not guaranteed. The information being provided is for consumers’ personal, non-commercial use and may not be used for any purpose other than to identify prospective properties consumers may be interested in purchasing. Data last updated 9/13/25 13:57




Description